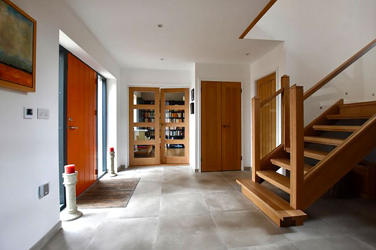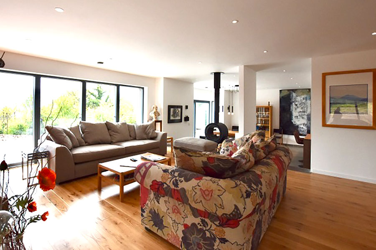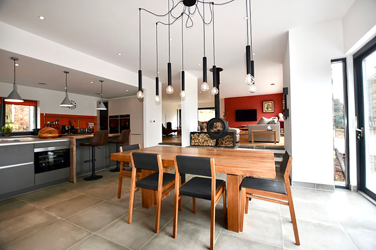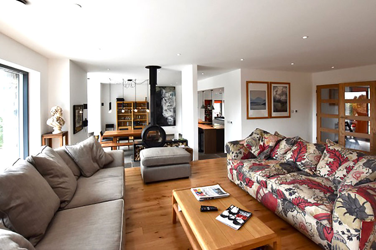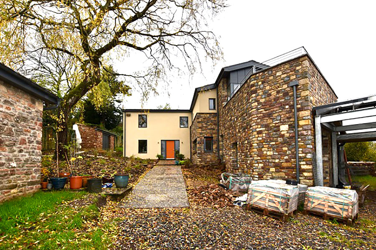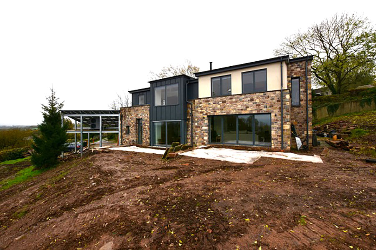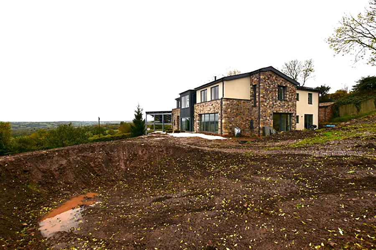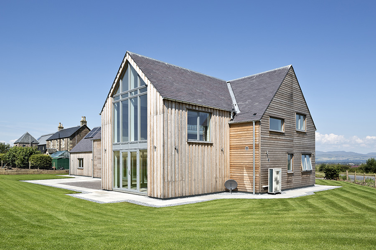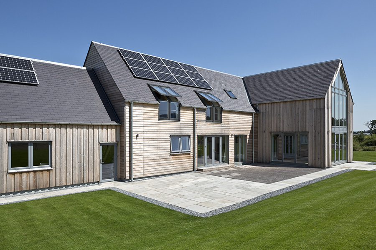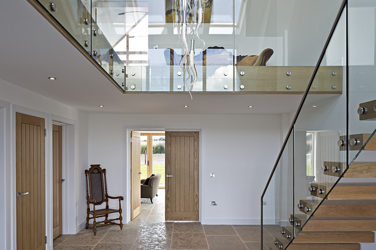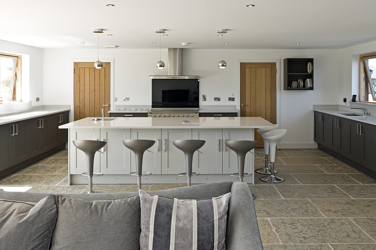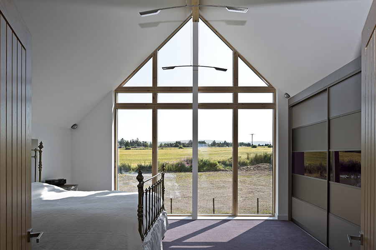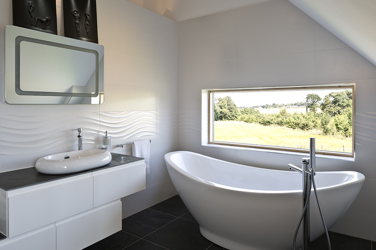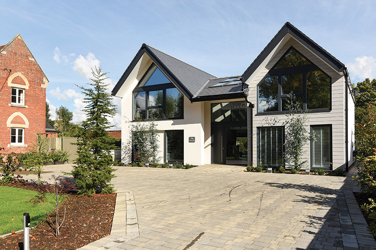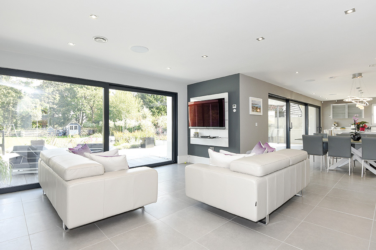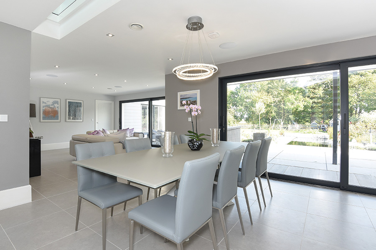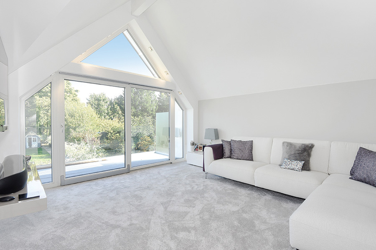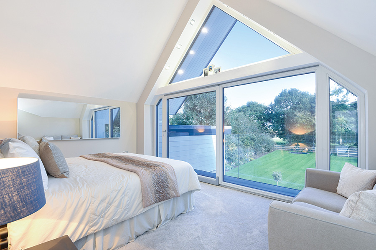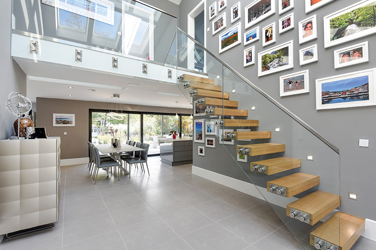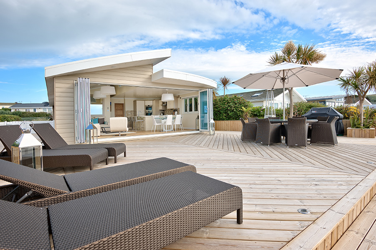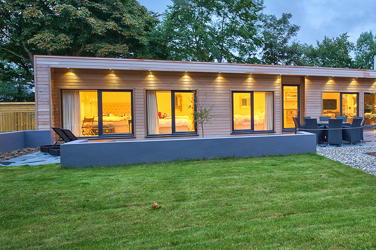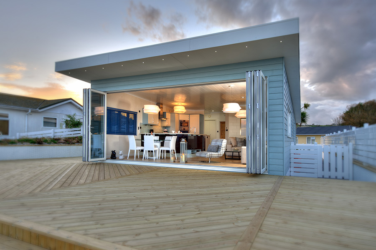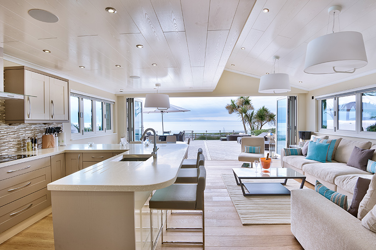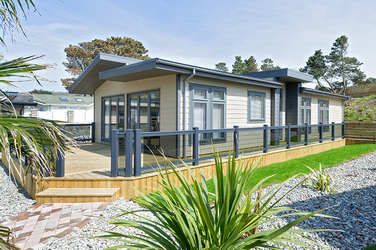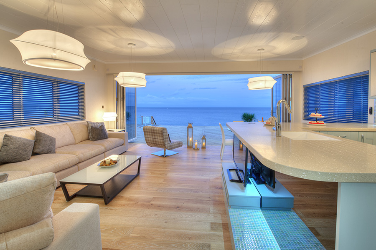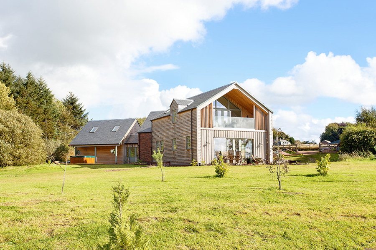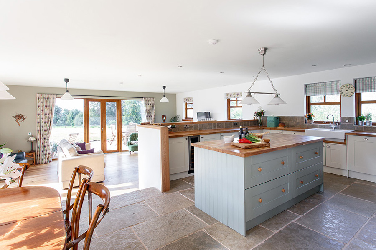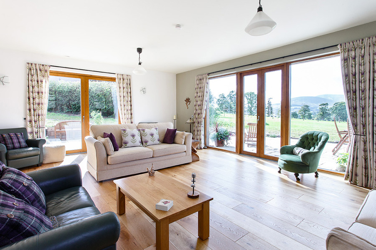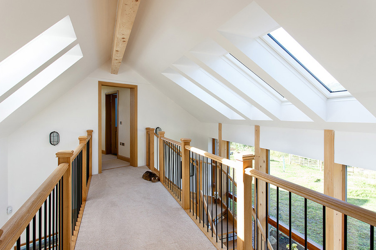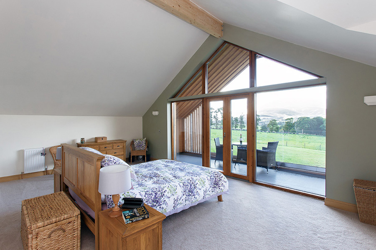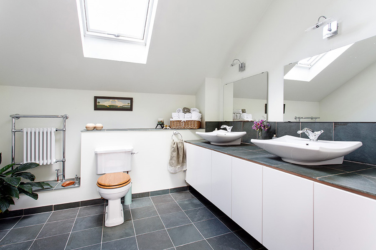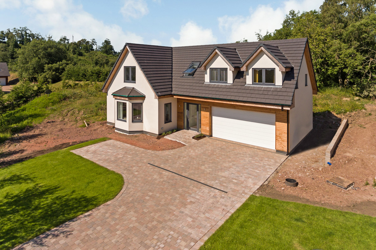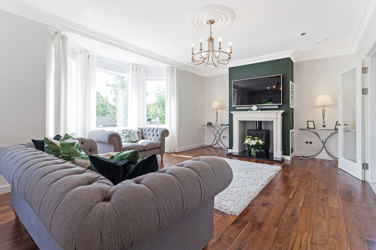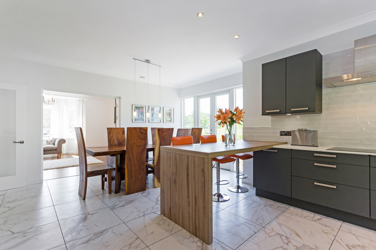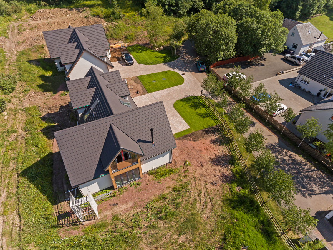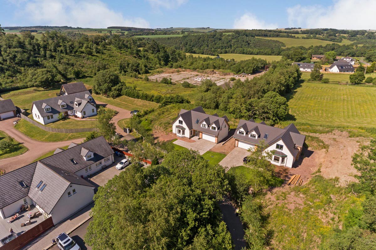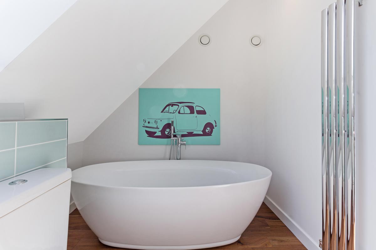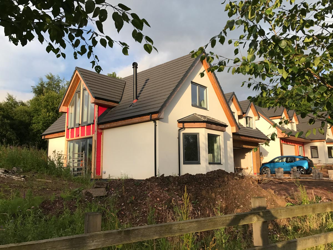
Spectacular home builds to exceptional extensions...
Perfectly adapted to building for a modern life…
Orchard Cottage, Bristol
CLIENT TESTIMONIAL
Dear Pat,
Thank you and your team for the supply of the SIPs panels for our new project in the Chew Valley. We moved into the house in April this year. Still a little more work to do finishing off the interior, although we have started work on the landscaping and external works, and enjoying the house very much. The site is an acre of sloping land overlooking Chew Valley lake in the Mendips. There was an existing cottage on the site in very poor condition that, after considerable debate, we decided to demolish, and build a completely new 4 bedroom house to take advantage of the views.
We were first introduced to SIPs Industries at the National Self Build and Renovation Centre in Swindon in October 2020, were very impressed with the system and the presentation. The SIPs system gave us really good insulation values and enabled very quick initial build time.
Having designed the building we instructed the go ahead in May 2021.
Planning approval was gained in July 2021 and the final design drawings issued.
Pre commencement conditions were discharge and foundations and ground works completed. Having agreed the ground floor slab arrangement and exact dimensions, production drawings for the panels were started in February 2022. We visited the factory during the production phase, met the team, were made very welcome and saw the panels in production. All very impressive and exciting.
The panels were delivered to Bristol and erected in May 2022. This phase was the most challenging and exciting, as the plot is in the country accessed via country lanes not suitable for articulated vehicles. We arranged with a local farmer to have the panels delivered to his land about half a mile away from us, and he then delivered the panels to site as the team needed them. This process worked really well.
The erection team were very accommodating and flexible, a pleasure to have them on site. Working long days the structure was erected in just 6 days – amazing.
Thank you Pat, the whole process was very enjoyable and successful, considering the restrictions of the Covid pandemic.
Kind regards
Chris
Christopher Walkling
Orchard Cottage, Ridge Lane, Ridge,
West Harptree, Bristol BS40 6ES
Energy Efficient Self Build home in Auchterarder
In 2013 we were asked to build a new home near Gleneagles Golf Course. The site had existing foundations, that the future house would need to be fitted to. The client wished to create a highly energy efficient, large open-plan house, with a double-height atrium featuring a linking bridge that cut across the central atrium on the first floor. The SIPS system was capable of meeting all the requirements.
The house featured multiple renewables including, air source heat pump, MVHR, triple glazing and PV panels. This enabled the client to earn back around £400 per quarter from renewable heat incentive payments. The 350m2 house consisted of five bedrooms – all with an en-suite and a large family bathroom. The build was completed in twelve months, and was wind and watertight within four weeks of the on-site work commencing. The house design featured in the marketing materials of the Homebuilding and Renovating Shows throughout 2015. In addition to this the house was shortlisted for “Eco House of the Year for 2014”.
Modern Self Build House with detached garage in Suffolk
In 2016, through a recommendation from AC Architects, we started working with a client who wanted to demolish their existing house and construct their dream home.
From the beginning, the client had a consistent and clear vision of what they wanted to achieve, and because of this the design process was complete within a matter of weeks.
The final design consisted of a one-and-a-half story dwelling and a one-and-a-half story double-garage with home office above. The client also chose to install a Mechanical Ventilation and Heat Recovery system to compliment the high level of airtightness provided by the SIPS system.
Lissett Homes Holiday Cabins
Lissett Homes have been a customer of ACA for the last ten years. With numerous holiday parks throughout the UK, they are a company specialising in the manufacturing of park homes and luxury lodges.
The company’s business ethos is to be the best Park Home and Holiday Lodge manufacturer in the UK and they aim to provide products that meet exceptionally high standards in both insulation and thermal performance. Hence why they chose SIPS technology to build their cabins. Another reason why they chose SIPS, is the
Sips industries have been consistently providing between seven to ten SIPS kits to Lissett Homes every year, culminating in more than 80 park homes and luxury lodges for many holiday parks around the country.
Self Build SIPS home in Scottish Borders
In 2012, SIPS Industries were approached by a family who were looking to build a low energy house near Biggar in the Scottish Borders.
The client wished to build a ‘traditional’ style brick house, which included a contemporary twist to the layout and maximised the stunning landscape views. SIPS system was the most appropriate solution to meet the property’s requirements of design flexibility and high energy efficiency. The house was completed in 2015 and consisted of two very distinctive pods to give the property the look of a converted farm building but also enabled the client to shut down one part of the building when it was not in use.
The house featured on Channel 4’s TV programme Building the Dream.
Low Energy Self Build in New Lanark
Towards the end of 2015, we were approached by two brothers, who, with help from their family were each looking to build modern, eco-friendly, family homes on a secluded, rural plot of land in the historic market town of Lanark.
The homes were designed by the clients and although traditional in some of their geometry, they have been finished in a contemporary way to create a modern feel whilst respecting their immediate surroundings.
The houses face south and successfully utilise solar gain through large areas of glazing which helps lower the heating demand. Heating is provided by an air-source heat pump working with underfloor heating on the ground floor and radiators on the first floor. Heating is supplemented by a feature wood burning stove. Extensive taping and sealing, combined with SIPS construction, made the houses airtight, so a mechanical heat recovery system (MVHR) was required to effectively manage fresh air throughout.
Keep Up-to-Date
Stay informed on the latest sips Industries and Self Building news by signing up to our monthly newsletter:

Get In Touch
For further information or all general enquiries about sips panels and projects, please fill in the enquiry form below:
Brochure Download
To download pdf files of our sales brochure and other sips technical specifications documents please click below:

Follow Us on Social Media
Accreditations and Qualifications

sips Industries Ltd
Crossway, Donibristle Industrial Estate, Dalgety Bay, Fife, KY11 9JE
Call: +44 (0) 1383 823995
© sips Industries ltd | Website Design by Redwing Creative | Privacy Policy | Standard Terms | Cookies

